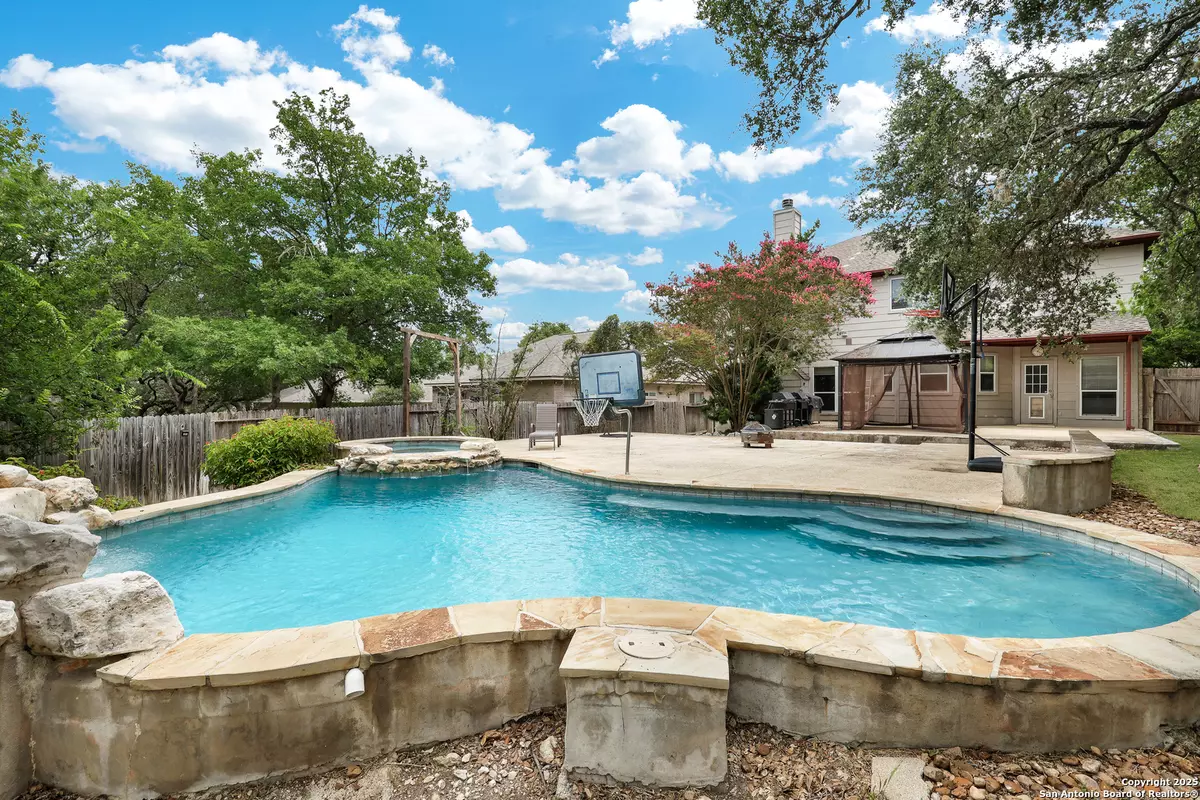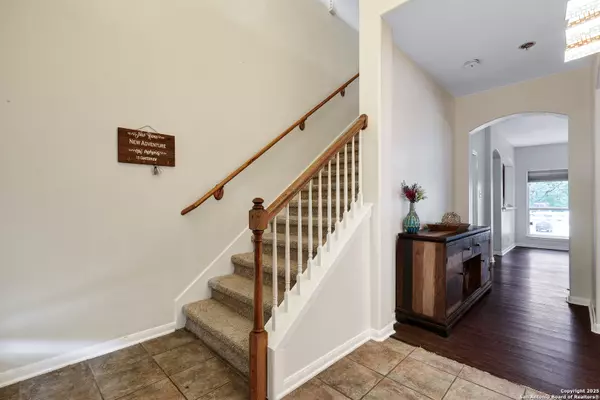$440,000
For more information regarding the value of a property, please contact us for a free consultation.
13 Canterview San Antonio, TX 78254
4 Beds
3 Baths
2,879 SqFt
Key Details
Property Type Single Family Home
Sub Type Single Residential
Listing Status Sold
Purchase Type For Sale
Square Footage 2,879 sqft
Price per Sqft $150
Subdivision Finesilver
MLS Listing ID 1886972
Sold Date 09/30/25
Style Two Story,Spanish,Mediterranean,Texas Hill Country
Bedrooms 4
Full Baths 2
Half Baths 1
Construction Status Pre-Owned
HOA Fees $62/qua
HOA Y/N Yes
Year Built 2000
Annual Tax Amount $8,095
Tax Year 2019
Lot Size 10,454 Sqft
Property Sub-Type Single Residential
Property Description
Nestled inside the gated Finesilver community, this beautifully maintained home is a peaceful escape designed for modern living. With a spacious, open layout and elegant upgrades, it offers the perfect balance of comfort, function, and style. The gourmet island kitchen features abundant storage, a breakfast nook, and views of the lush backyard. Host with ease in the formal dining room, or work in peace from the private office with French doors. Upstairs, unwind in a serene primary suite complete with a private balcony, large walk-in closet, and spa-like bath with dual vanities and a garden tub. A generous game room and three additional bedrooms provide flexibility for family, guests, or hobbies. The backyard is your personal paradise-featuring a heated custom pool with spa and waterfall, shaded patio, mature trees, and a fully fenced yard for privacy and comfort. Located in a gated neighborhood near top-rated schools, major shopping, dining, and highways, this home checks every box. A rare opportunity in Finesilver-schedule your private tour today.
Location
State TX
County Bexar
Area 0300
Rooms
Master Bathroom 2nd Level 11X9 Tub/Shower Combo, Double Vanity
Master Bedroom 2nd Level 22X19 Upstairs, Walk-In Closet, Ceiling Fan, Full Bath
Bedroom 2 2nd Level 13X11
Bedroom 3 2nd Level 12X11
Bedroom 4 2nd Level 11X12
Living Room Main Level 20X16
Dining Room Main Level 15X11
Kitchen Main Level 14X15
Interior
Heating Central, 2 Units
Cooling One Central, Two Central
Flooring Carpeting, Ceramic Tile, Slate
Heat Source Natural Gas
Exterior
Parking Features Two Car Garage, Attached
Pool In Ground Pool, AdjoiningPool/Spa, Hot Tub, Pool is Heated
Amenities Available Controlled Access, Pool, Clubhouse, Park/Playground, Jogging Trails, Sports Court, Basketball Court
Roof Type Composition
Private Pool Y
Building
Foundation Slab
Sewer Sewer System
Water Water System
Construction Status Pre-Owned
Schools
Elementary Schools Nichols
Middle Schools Stevenson
High Schools O'Connor
School District Northside
Others
Acceptable Financing Conventional, FHA, VA, Cash
Listing Terms Conventional, FHA, VA, Cash
Read Less
Want to know what your home might be worth? Contact us for a FREE valuation!

Our team is ready to help you sell your home for the highest possible price ASAP








