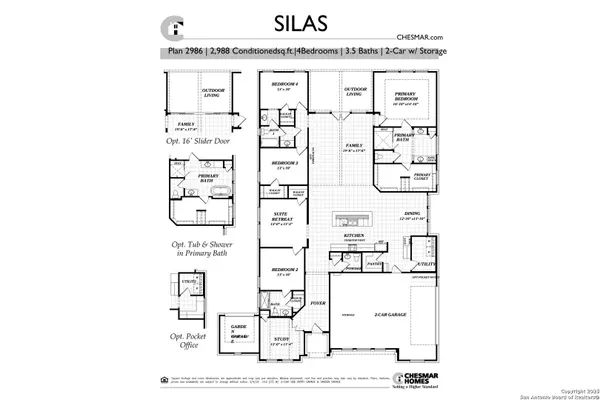
718 Niebla Creek San Antonio, TX 78263
4 Beds
4 Baths
2,986 SqFt
UPDATED:
Key Details
Property Type Single Family Home
Sub Type Single Residential
Listing Status Active
Purchase Type For Sale
Square Footage 2,986 sqft
Price per Sqft $219
Subdivision Sienna Lakes
MLS Listing ID 1924156
Style One Story
Bedrooms 4
Full Baths 3
Half Baths 1
Construction Status New
HOA Fees $550/ann
HOA Y/N Yes
Year Built 2025
Tax Year 2025
Lot Size 0.500 Acres
Property Sub-Type Single Residential
Property Description
Location
State TX
County Bexar
Area 2001
Rooms
Master Bathroom Main Level 16X9 Shower Only, Separate Vanity, Double Vanity
Master Bedroom Main Level 17X15 DownStairs, Walk-In Closet, Ceiling Fan
Bedroom 2 Main Level 13X10
Bedroom 3 Main Level 13X10
Bedroom 4 Main Level 13X10
Living Room Main Level 12X11
Dining Room Main Level 13X12
Kitchen Main Level 17X16
Family Room Main Level 20X18
Study/Office Room Main Level 12X11
Interior
Heating Central, Heat Pump, Zoned
Cooling One Central, Heat Pump
Flooring Carpeting, Ceramic Tile, Wood
Fireplaces Number 1
Inclusions Ceiling Fans, Washer Connection, Dryer Connection, Cook Top, Built-In Oven, Microwave Oven, Disposal, Dishwasher, Ice Maker Connection, Vent Fan, Smoke Alarm, Pre-Wired for Security, Electric Water Heater, Garage Door Opener, In Wall Pest Control, Plumb for Water Softener
Heat Source Electric
Exterior
Exterior Feature Covered Patio, Partial Sprinkler System, Double Pane Windows
Parking Features Two Car Garage, Attached, Side Entry, Oversized
Pool None
Amenities Available Jogging Trails
Roof Type Composition
Private Pool N
Building
Faces South
Foundation Slab
Sewer Septic
Water Water System
Construction Status New
Schools
Elementary Schools Tradition
Middle Schools Heritage
High Schools East Central
School District East Central I.S.D







