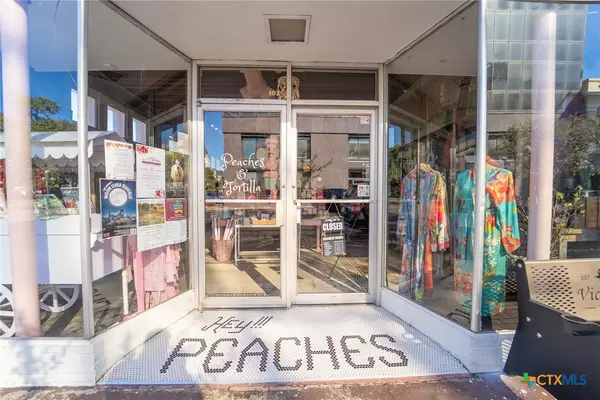
102 S Main ST Victoria, TX 77901
5,459 SqFt
UPDATED:
Key Details
Property Type Commercial
Sub Type Commercial
Listing Status Active
Purchase Type For Sale
Square Footage 5,459 sqft
Price per Sqft $137
Subdivision Victoria
MLS Listing ID 588711
Construction Status Resale
HOA Y/N No
Year Built 1910
Lot Size 2,809 Sqft
Acres 0.0645
Property Sub-Type Commercial
Property Description
The transition to the diner/soda fountain area is seamless but classic with the black and white diner tile. Currently operating as an ice cream shop, enjoy the vintage pieces include marble-top counter, red bar stools, an original milkshake mixer &ice cream station. The kitchen is equiped with an Imperial stove, vent hood, stainless worktable, & cooler blending nostalgia & function. The prep room & kitchen have all the basic needs covered. Mens/Ladies restrooms, storage & a side entrance complete the downstairs.
Interior staircase leads to the expansive 2nd fl. landing. This floor has 12' ceilings finished with metal tile & original hardwood floors. There are eight distinct rooms (approx 200sqft) off the landing that evoke warmth & craftsmanship. Features include, transomed, vintage-glass windows (8.7' x 3.4') framing natural light. A serving room wi/ marble serving shelf & a champagne wall made of original wood flooring. Even the emergency exit from the 2nd floor has charm, exiting original exterior doors. The building has 3 Phase power, electrical & lighting added upstairs in 2022. Central HVAC & gas water heater are housed in a dedicated equipment room. Security cameras.
Original murals remain preserved behind coverings, maintaining their artistic heritage
Location
State TX
County Victoria
Interior
Cooling Central Air, Electric, 1 Unit
Flooring Concrete, Tile
Fireplace No
Exterior
Parking Features None
Community Features None
Utilities Available Electricity Available, Natural Gas Connected
Amenities Available None
View Y/N No
Water Access Desc Not Connected (at lot),Public
View None
Accessibility None
Building
Story 2
Entry Level Two
Foundation Slab
Sewer Not Connected (at lot), Public Sewer
Water Not Connected (at lot), Public
Level or Stories Two
Construction Status Resale
Schools
School District Victoria Isd
Others
Tax ID 63248







