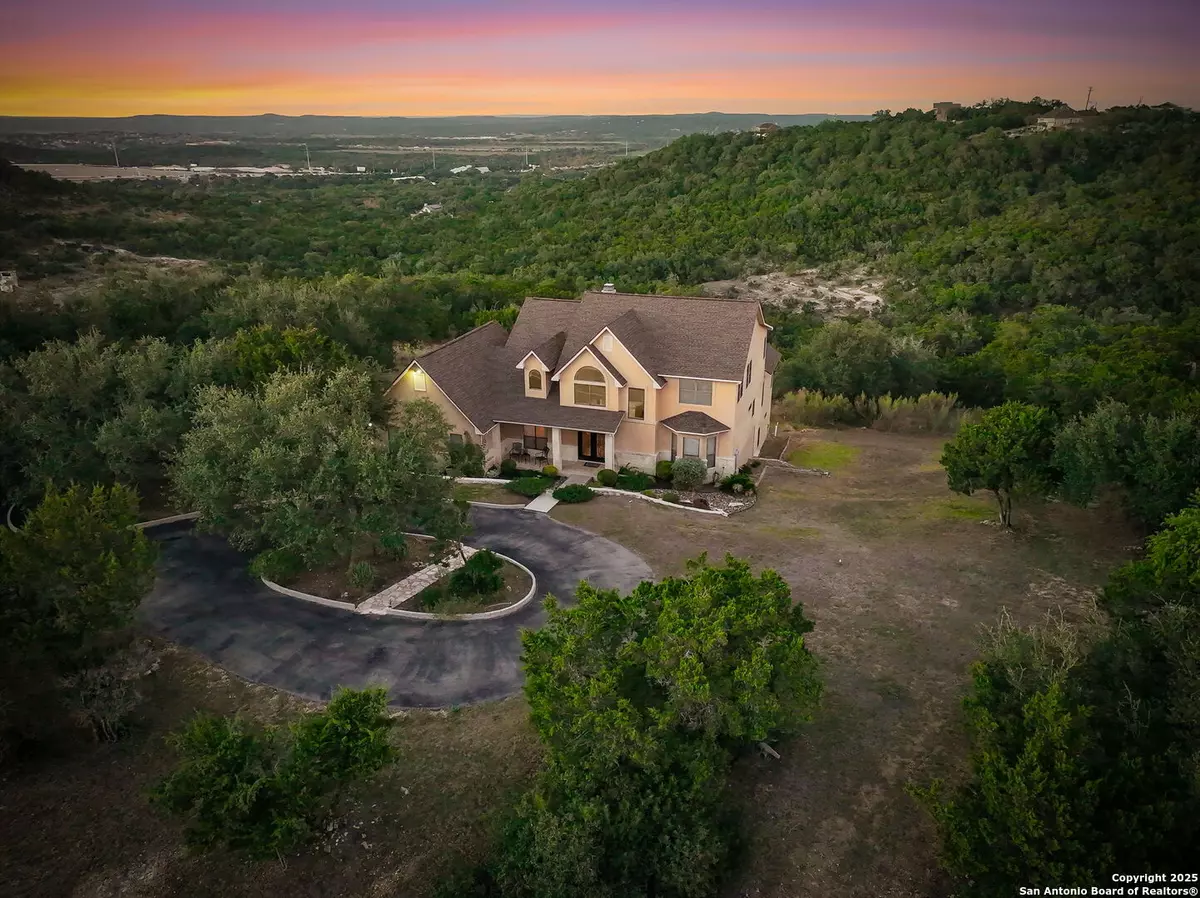
3019 Single Peak San Antonio, TX 78261
5 Beds
4 Baths
3,928 SqFt
UPDATED:
Key Details
Property Type Single Family Home
Sub Type Single Residential
Listing Status Active
Purchase Type For Sale
Square Footage 3,928 sqft
Price per Sqft $216
Subdivision Country Place
MLS Listing ID 1922780
Style 3 or More,Texas Hill Country
Bedrooms 5
Full Baths 4
Construction Status Pre-Owned
HOA Fees $342/ann
HOA Y/N Yes
Year Built 2004
Annual Tax Amount $15,600
Tax Year 2024
Lot Size 3.725 Acres
Property Sub-Type Single Residential
Property Description
Location
State TX
County Bexar
Area 1804
Rooms
Master Bathroom Main Level 13X10 Tub/Shower Separate, Double Vanity
Master Bedroom Main Level 18X17 DownStairs, Outside Access, Walk-In Closet, Ceiling Fan, Full Bath
Bedroom 2 Main Level 17X13
Bedroom 3 2nd Level 13X12
Bedroom 4 Walkout Basement 13X12
Bedroom 5 Walkout Basement 21X13
Living Room Main Level 23X18
Dining Room Main Level 15X12
Kitchen Main Level 18X15
Family Room 2nd Level 13X11
Study/Office Room 2nd Level 22X13
Interior
Heating Central
Cooling Two Central, One Window/Wall
Flooring Carpeting, Ceramic Tile, Laminate
Fireplaces Number 1
Inclusions Ceiling Fans, Chandelier, Washer Connection, Dryer Connection, Cook Top, Built-In Oven, Self-Cleaning Oven, Disposal, Dishwasher, Ice Maker Connection, Smoke Alarm, Electric Water Heater, Garage Door Opener, Smooth Cooktop, Double Ovens, Custom Cabinets, Private Garbage Service
Heat Source Electric
Exterior
Exterior Feature Covered Patio, Deck/Balcony, Sprinkler System, Partial Sprinkler System, Has Gutters, Mature Trees
Parking Features Two Car Garage
Pool None
Amenities Available Pool, Tennis, Park/Playground, Bike Trails, Basketball Court, Bridle Path
Roof Type Heavy Composition
Private Pool N
Building
Lot Description Cul-de-Sac/Dead End, Bluff View, County VIew, Horses Allowed, 2 - 5 Acres, Wooded, Mature Trees (ext feat), Sloping
Foundation Slab
Sewer Aerobic Septic
Construction Status Pre-Owned
Schools
Elementary Schools Indian Springs
Middle Schools Pieper Ranch
High Schools Pieper
School District Comal
Others
Acceptable Financing Conventional, Cash
Listing Terms Conventional, Cash
Virtual Tour https://www.zillow.com/view-imx/71f31905-d6ad-4c25-a819-2b1dcbcd1f75?wl=true&setAttribution=mls&initialViewType=pano







