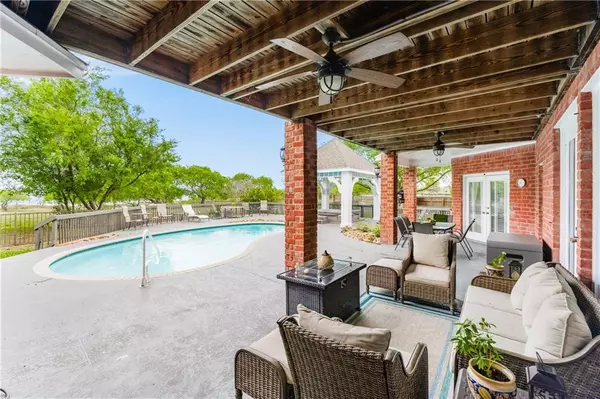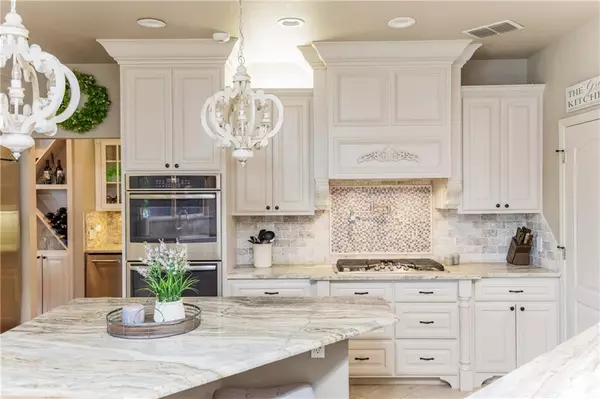
5030 S Oso Pkwy Corpus Christi, TX 78413
4 Beds
6 Baths
4,332 SqFt
UPDATED:
Key Details
Property Type Single Family Home
Sub Type Detached
Listing Status Active
Purchase Type For Sale
Square Footage 4,332 sqft
Price per Sqft $271
Subdivision Botanical Garden Sub
MLS Listing ID 467391
Style Traditional
Bedrooms 4
Full Baths 5
Half Baths 1
HOA Y/N No
Year Built 1998
Lot Size 1.370 Acres
Acres 1.37
Property Sub-Type Detached
Property Description
Location
State TX
County Nueces
Interior
Interior Features Wet Bar, Cathedral Ceiling(s), Home Office, Hot Tub/Spa, Jetted Tub, Split Bedrooms, Breakfast Bar, Ceiling Fan(s), Kitchen Island
Heating Central, Gas
Cooling Central Air
Flooring Hardwood, Tile
Fireplaces Type Wood Burning
Fireplace Yes
Appliance Double Oven, Dishwasher, Gas Cooktop, Disposal, Gas Oven, Gas Range, Microwave, Refrigerator, Range Hood
Laundry Washer Hookup, Dryer Hookup
Exterior
Exterior Feature Deck, Sprinkler/Irrigation
Parking Features Attached, Detached, Garage, Golf Cart Garage, Garage Door Opener, Rear/Side/Off Street, RV Access/Parking
Garage Spaces 5.0
Garage Description 5.0
Fence Wood
Pool In Ground, Pool
Utilities Available Sewer Available, Water Available
Waterfront Description Bay Access
View Y/N Yes
Water Access Desc Bay Access
View Water
Roof Type Shingle
Porch Covered, Deck, Open, Patio, Screened
Building
Lot Description Interior Lot, Landscaped
Story 2
Entry Level Two
Foundation Slab
Sewer Public Sewer
Water Public
Architectural Style Traditional
Level or Stories Two
Additional Building Shed(s), Workshop, Stable(s)
New Construction No
Schools
Elementary Schools London
Middle Schools London
High Schools London
School District London Isd
Others
Tax ID 087900010170
Security Features Smoke Detector(s)
Acceptable Financing Cash, Conventional
Listing Terms Cash, Conventional
Virtual Tour https://www.propertypanorama.com/instaview/cor/467391







