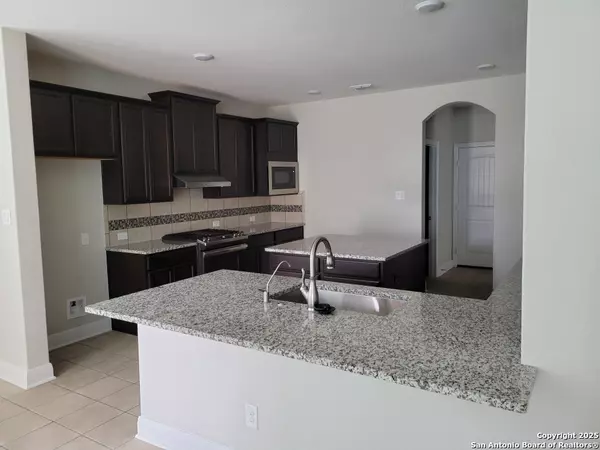
104 Tiltwood Boerne, TX 78006
5 Beds
4 Baths
2,884 SqFt
UPDATED:
Key Details
Property Type Single Family Home
Sub Type Single Residential
Listing Status Active
Purchase Type For Sale
Square Footage 2,884 sqft
Price per Sqft $190
Subdivision Regent Park
MLS Listing ID 1920141
Style Two Story
Bedrooms 5
Full Baths 3
Half Baths 1
Construction Status Pre-Owned
HOA Fees $900/ann
HOA Y/N Yes
Year Built 2019
Annual Tax Amount $8,387
Tax Year 2025
Lot Size 7,143 Sqft
Property Sub-Type Single Residential
Property Description
Location
State TX
County Kendall
Area 3100
Rooms
Master Bathroom Main Level 11X11 Tub/Shower Separate, Shower Only, Double Vanity
Master Bedroom Main Level 15X12 DownStairs
Bedroom 2 2nd Level 12X12
Bedroom 3 2nd Level 12X12
Bedroom 4 2nd Level 12X12
Bedroom 5 2nd Level 13X12
Living Room Main Level 18X15
Dining Room Main Level 12X10
Kitchen Main Level 15X14
Study/Office Room Main Level 12X10
Interior
Heating Central
Cooling One Central
Flooring Carpeting, Ceramic Tile
Inclusions Ceiling Fans, Chandelier, Washer Connection, Dryer Connection, Microwave Oven, Stove/Range, Disposal, Dishwasher, Ice Maker Connection, Smoke Alarm, Gas Water Heater
Heat Source Electric
Exterior
Parking Features Two Car Garage
Pool None
Amenities Available Pool, Clubhouse, Park/Playground, BBQ/Grill, Other - See Remarks
Roof Type Composition
Private Pool N
Building
Foundation Slab
Sewer City
Water City
Construction Status Pre-Owned
Schools
Elementary Schools Kendall Elementary
Middle Schools Boerne Middle S
High Schools Champion
School District Boerne
Others
Acceptable Financing Conventional, FHA, VA, Cash
Listing Terms Conventional, FHA, VA, Cash







