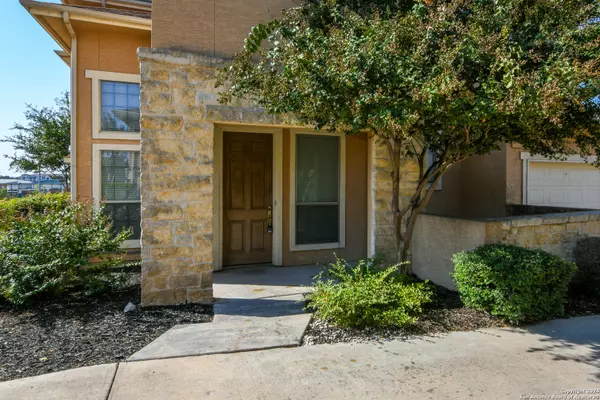
22209 SAUSALITO CT San Antonio, TX 78258-3383
2 Beds
3 Baths
1,854 SqFt
UPDATED:
Key Details
Property Type Single Family Home, Other Rentals
Sub Type Residential Rental
Listing Status Active
Purchase Type For Rent
Square Footage 1,854 sqft
Subdivision Champions Village
MLS Listing ID 1919004
Style Two Story
Bedrooms 2
Full Baths 2
Half Baths 1
Year Built 2005
Lot Size 3,659 Sqft
Property Sub-Type Residential Rental
Property Description
Location
State TX
County Bexar
Area 1801
Rooms
Master Bathroom 2nd Level 18X12 Tub/Shower Separate, Double Vanity, Garden Tub
Master Bedroom 2nd Level 13X15 Upstairs, Walk-In Closet, Ceiling Fan, Full Bath
Bedroom 2 2nd Level 14X12
Living Room Main Level 20X15
Dining Room Main Level 12X13
Kitchen Main Level 16X12
Interior
Heating Central
Cooling One Central
Flooring Carpeting, Ceramic Tile
Fireplaces Type Not Applicable
Inclusions Ceiling Fans, Chandelier, Washer Connection, Dryer Connection, Self-Cleaning Oven, Microwave Oven, Stove/Range, Refrigerator, Disposal, Dishwasher, Ice Maker Connection, Water Softener (owned), Smoke Alarm, Security System (Owned), Electric Water Heater, Garage Door Opener
Exterior
Parking Features One Car Garage, Attached
Pool None
Building
Sewer Sewer System
Water Water System
Schools
Elementary Schools Call District
Middle Schools Call District
High Schools Call District
School District Call District
Others
Pets Allowed Negotiable
Miscellaneous As-Is







