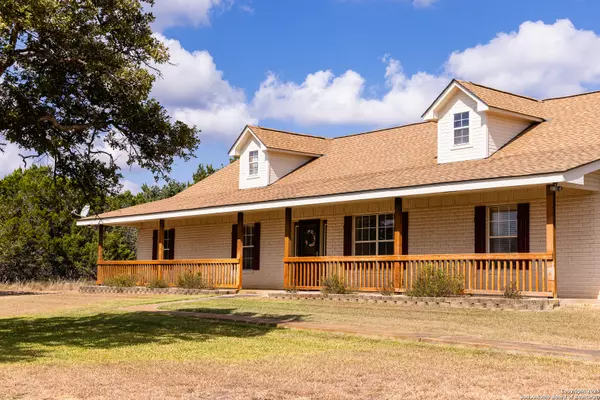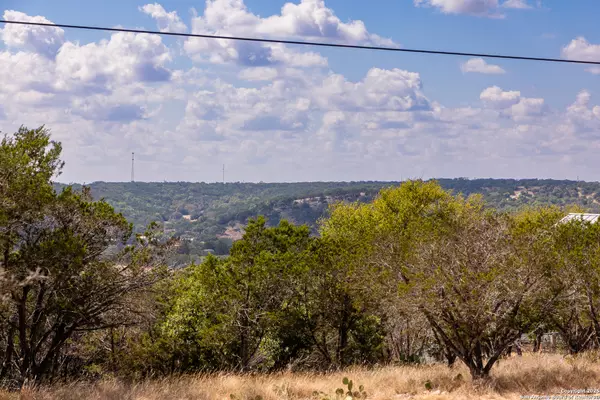
170 Longhorn Kerrville, TX 78028
4 Beds
4 Baths
2,900 SqFt
UPDATED:
Key Details
Property Type Single Family Home
Sub Type Single Residential
Listing Status Active
Purchase Type For Sale
Square Footage 2,900 sqft
Price per Sqft $213
MLS Listing ID 1918518
Style Two Story,Ranch
Bedrooms 4
Full Baths 3
Half Baths 1
Construction Status Pre-Owned
HOA Y/N No
Year Built 1997
Annual Tax Amount $7,255
Tax Year 2024
Lot Size 6.090 Acres
Property Sub-Type Single Residential
Property Description
Location
State TX
County Kerr
Area 3100
Rooms
Master Bathroom Main Level 13X12 Tub/Shower Separate, Double Vanity, Tub has Whirlpool
Master Bedroom Main Level 16X12 DownStairs, Walk-In Closet, Ceiling Fan, Full Bath
Bedroom 2 Main Level 12X17
Bedroom 3 Main Level 11X17
Bedroom 4 Main Level 12X13
Living Room Main Level 18X21
Dining Room Main Level 12X13
Kitchen Main Level 14X14
Study/Office Room Main Level 10X10
Interior
Heating Central
Cooling One Central
Flooring Ceramic Tile, Laminate
Fireplaces Number 1
Inclusions Ceiling Fans, Washer Connection, Dryer Connection, Cook Top, Self-Cleaning Oven, Microwave Oven, Refrigerator, Dishwasher
Heat Source Electric
Exterior
Exterior Feature Covered Patio, Bar-B-Que Pit/Grill, Double Pane Windows, Storage Building/Shed, Gazebo, Workshop
Parking Features Two Car Garage, Detached
Pool None
Amenities Available None
Roof Type Composition
Private Pool N
Building
Foundation Slab
Sewer Septic
Water Private Well
Construction Status Pre-Owned
Schools
Elementary Schools Ingram
Middle Schools Ingram
High Schools Ingram
School District Ingram
Others
Acceptable Financing Conventional, VA, Cash
Listing Terms Conventional, VA, Cash
Virtual Tour https://visithome.ai/DFgBRSdm8em4LD2UHPH8c5?mu=ft







