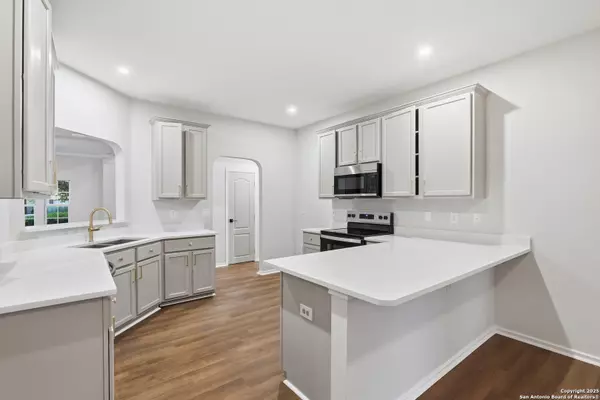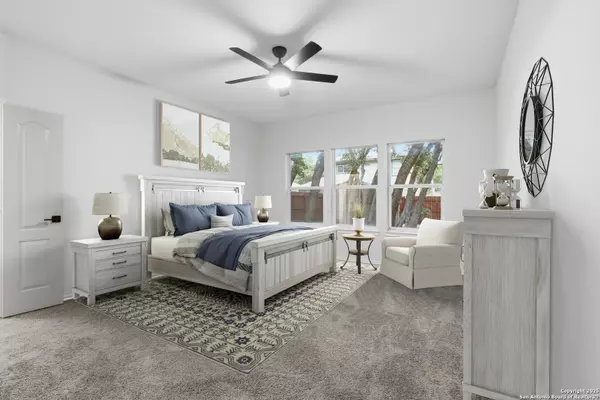
11827 Ledbury San Antonio, TX 78253
5 Beds
3 Baths
2,828 SqFt
UPDATED:
Key Details
Property Type Single Family Home
Sub Type Single Residential
Listing Status Active
Purchase Type For Sale
Square Footage 2,828 sqft
Price per Sqft $106
Subdivision Westcreek
MLS Listing ID 1918200
Style Two Story
Bedrooms 5
Full Baths 2
Half Baths 1
Construction Status Pre-Owned
HOA Fees $65/qua
HOA Y/N Yes
Year Built 1999
Annual Tax Amount $3,978
Tax Year 2024
Lot Size 6,054 Sqft
Property Sub-Type Single Residential
Property Description
Location
State TX
County Bexar
Area 0101
Rooms
Master Bathroom Main Level 8X11 Shower Only
Master Bedroom Main Level 14X18 DownStairs
Bedroom 2 2nd Level 16X15
Bedroom 3 2nd Level 14X15
Bedroom 4 2nd Level 13X20
Bedroom 5 2nd Level 20X12
Living Room Main Level 27X20
Dining Room Main Level 13X13
Kitchen Main Level 12X12
Interior
Heating Central
Cooling One Central
Flooring Carpeting, Ceramic Tile, Vinyl
Inclusions Ceiling Fans, Chandelier
Heat Source Electric
Exterior
Parking Features Two Car Garage
Pool None
Amenities Available None
Roof Type Composition
Private Pool N
Building
Foundation Slab
Sewer City
Water City
Construction Status Pre-Owned
Schools
Elementary Schools Galm
Middle Schools Luna
High Schools William Brennan
School District Northside
Others
Acceptable Financing Conventional, FHA, VA, Cash
Listing Terms Conventional, FHA, VA, Cash







