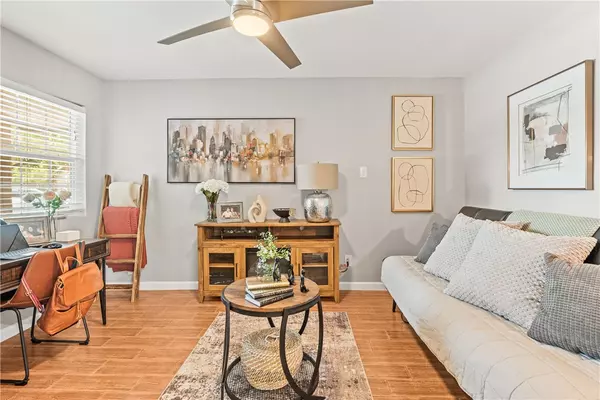
4106 Walnut Hills DR Corpus Christi, TX 78413
3 Beds
2 Baths
2,316 SqFt
UPDATED:
Key Details
Property Type Single Family Home
Sub Type Detached
Listing Status Active
Purchase Type For Sale
Square Footage 2,316 sqft
Price per Sqft $172
Subdivision Country Club Estates #29
MLS Listing ID 466545
Style Early American
Bedrooms 3
Full Baths 2
HOA Y/N No
Year Built 1978
Lot Size 0.290 Acres
Acres 0.29
Property Sub-Type Detached
Property Description
Step inside to an open-concept layout filled with natural light. The kitchen shines with modern finishes, abundant cabinetry, and stainless-steel appliances purchased new in 2024 that will all convey. Whether you're hosting dinner in the separate dining room or working from home in your private office, every space blends comfort and style.
Updates throughout include fresh flooring, designer lighting, new fixtures, and a tankless water heater that delivers endless hot water with energy efficiency. Every detail reflects thoughtful care and pride of ownership. Outside is your private retreat — a resurfaced pool and decking enhanced by custom LED lighting that turns evenings into something magical. Unwind in the spa/hot tub, relax beneath the gazebo, or enjoy multiple fenced areas designed for pets, kids, and entertaining — safe, private, and peaceful.
The home's all-brick exterior, side-wrap two-car garage, and newly poured concrete driveways add lasting beauty and function. The extended concrete parking area easily fits a boat or RV, complete with a three-sided covered structure cemented in for durability. In this same area sits a storage shed purchased new in 2024 that will convey with the home, ideal for tools, hobbies, or outdoor essentials.
From quiet mornings by the pool to lively weekend gatherings, every corner of this home invites comfort and connection. If you've been searching for a move-in-ready home that combines heart, luxury, and long-term value, this haven is waiting to welcome you home.
Location
State TX
County Nueces
Community Curbs, Gutter(S)
Interior
Interior Features Wet Bar, Cathedral Ceiling(s), Home Office, Hot Tub/Spa, Open Floorplan, Split Bedrooms, Cable TV, Window Treatments, Breakfast Bar
Heating Central, Electric
Cooling Central Air
Flooring Ceramic Tile, Tile, Vinyl
Fireplace No
Appliance Dishwasher, Electric Oven, Electric Range, Disposal, Microwave, Refrigerator
Laundry Washer Hookup, Dryer Hookup
Exterior
Exterior Feature Dog Run, Hot Tub/Spa, Storage
Parking Features Concrete, Covered, Front Entry, Garage, Garage Door Opener, Rear/Side/Off Street, RV Access/Parking
Garage Spaces 2.0
Garage Description 2.0
Fence Other, Wood
Pool Concrete, Diving Board, In Ground, Pool
Community Features Curbs, Gutter(s)
Utilities Available Natural Gas Available, Overhead Utilities, Sewer Available, Separate Meters, Water Available
Roof Type Shingle
Accessibility Accessible Bedroom, Adaptable Bathroom Walls, Accessible Closets, Accessible Central Living Area, Central Living Area, Accessible Approach with Ramp, Accessible Hallway(s)
Porch Covered, Open, Patio
Total Parking Spaces 4
Building
Lot Description Cul-De-Sac, Interior Lot, Landscaped, Subdivided
Story 1
Entry Level One
Foundation Slab
Sewer Public Sewer
Water Public
Architectural Style Early American
Level or Stories One
Additional Building Pergola, Storage
New Construction No
Schools
Elementary Schools Club Estates
Middle Schools Grant
High Schools Carroll
School District Corpus Christi Isd
Others
Tax ID 187300010100
Security Features Security System Owned,Security System,Smoke Detector(s)
Acceptable Financing Cash, Conventional, FHA, Texas Vet, VA Loan
Listing Terms Cash, Conventional, FHA, Texas Vet, VA Loan
Virtual Tour https://www.propertypanorama.com/instaview/cor/466545







