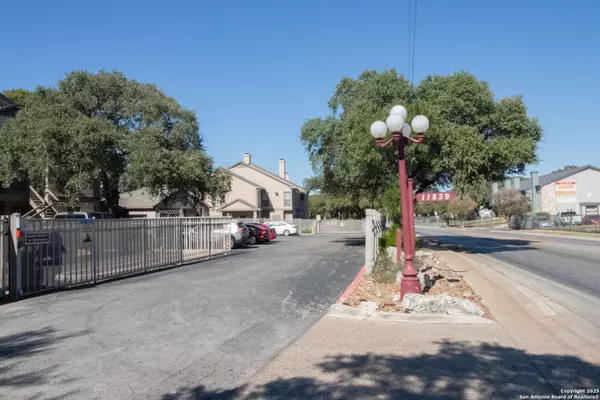
11839 Parliament UNIT 122 San Antonio, TX 78216
1 Bed
1 Bath
849 SqFt
UPDATED:
Key Details
Property Type Condo, Townhouse
Sub Type Condominium/Townhome
Listing Status Active
Purchase Type For Sale
Square Footage 849 sqft
Price per Sqft $147
Subdivision Calais Villas
MLS Listing ID 1917143
Style Low-Rise (1-3 Stories)
Bedrooms 1
Full Baths 1
Construction Status Pre-Owned
HOA Fees $338/mo
Year Built 1983
Annual Tax Amount $3,525
Tax Year 2025
Property Sub-Type Condominium/Townhome
Property Description
Location
State TX
County Bexar
Area 0600
Rooms
Master Bedroom 2nd Level 13X16 Outisde Access, Sitting Room, Walk-In Closet, Full Bath
Living Room 2nd Level 17X15
Kitchen 2nd Level 9X11
Interior
Interior Features One Living Area, Living/Dining Combo, Breakfast Bar, Utility Area Inside, Laundry in Closet
Heating Central
Cooling One Central
Flooring Laminate
Fireplaces Type One, Living Room
Inclusions Ceiling Fans, Washer Connection, Dryer Connection, Stacked W/D Connection, Microwave Oven, Stove/Range, Refrigerator, Dishwasher
Exterior
Exterior Feature Brick, Siding
Parking Features One Car Garage
Building
Story 2
Level or Stories 2
Construction Status Pre-Owned
Schools
Elementary Schools Harmony Hills
Middle Schools Eisenhower
High Schools Churchill
School District North East I.S.D.
Others
Acceptable Financing Conventional, Cash, Investors OK
Listing Terms Conventional, Cash, Investors OK







