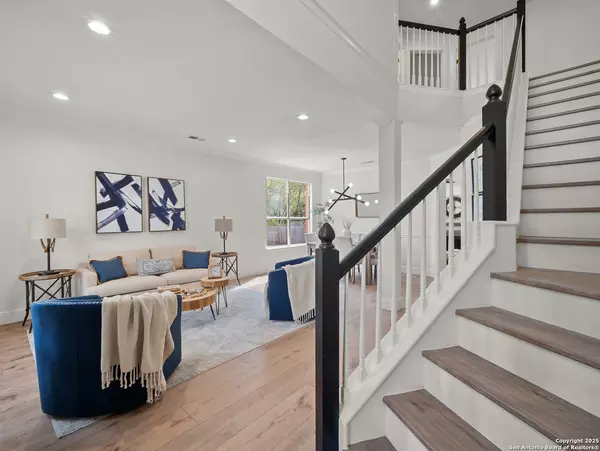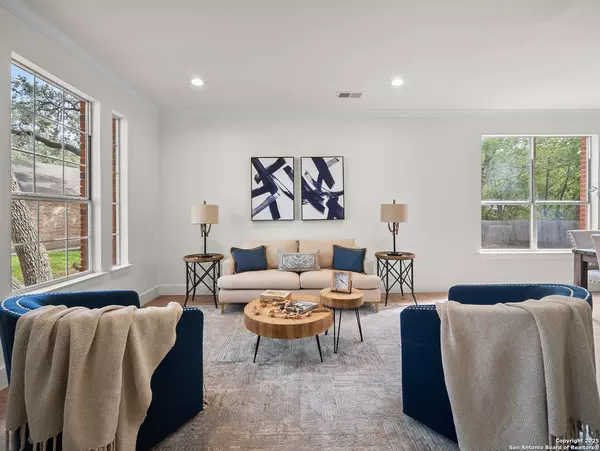
3210 Britt Ln San Antonio, TX 78247
4 Beds
3 Baths
2,432 SqFt
UPDATED:
Key Details
Property Type Single Family Home
Sub Type Single Residential
Listing Status Active
Purchase Type For Sale
Square Footage 2,432 sqft
Price per Sqft $174
Subdivision Redland Ranch
MLS Listing ID 1916341
Style Two Story,Traditional
Bedrooms 4
Full Baths 2
Half Baths 1
Construction Status Pre-Owned
HOA Fees $153/qua
HOA Y/N Yes
Year Built 1995
Annual Tax Amount $9,004
Tax Year 2025
Lot Size 8,407 Sqft
Property Sub-Type Single Residential
Property Description
Location
State TX
County Bexar
Area 1400
Rooms
Master Bathroom 2nd Level 8X12 Tub/Shower Separate, Separate Vanity, Garden Tub
Master Bedroom 2nd Level 17X22 Upstairs, Sitting Room, Walk-In Closet, Ceiling Fan, Full Bath
Bedroom 2 2nd Level 11X16
Bedroom 3 2nd Level 11X12
Bedroom 4 2nd Level 11X11
Living Room Main Level 19X18
Dining Room Main Level 14X10
Kitchen Main Level 14X10
Family Room Main Level 18X17
Interior
Heating Central
Cooling One Central
Flooring Carpeting, Wood
Fireplaces Number 1
Inclusions Ceiling Fans, Washer Connection, Dryer Connection, Cook Top, Self-Cleaning Oven, Microwave Oven, Stove/Range, Disposal, Dishwasher, Vent Fan, Smoke Alarm, Electric Water Heater, Smooth Cooktop, Solid Counter Tops, Custom Cabinets, City Garbage service
Heat Source Electric
Exterior
Exterior Feature Patio Slab, Privacy Fence, Mature Trees
Parking Features Two Car Garage, Attached
Pool None
Amenities Available Controlled Access
Roof Type Composition
Private Pool N
Building
Lot Description Cul-de-Sac/Dead End, Mature Trees (ext feat)
Foundation Slab
Sewer Sewer System
Water Water System
Construction Status Pre-Owned
Schools
Elementary Schools Redland Oaks
Middle Schools Harris
High Schools Macarthur
School District North East I.S.D.
Others
Miscellaneous City Bus,School Bus
Acceptable Financing Conventional, FHA, VA, Cash
Listing Terms Conventional, FHA, VA, Cash







