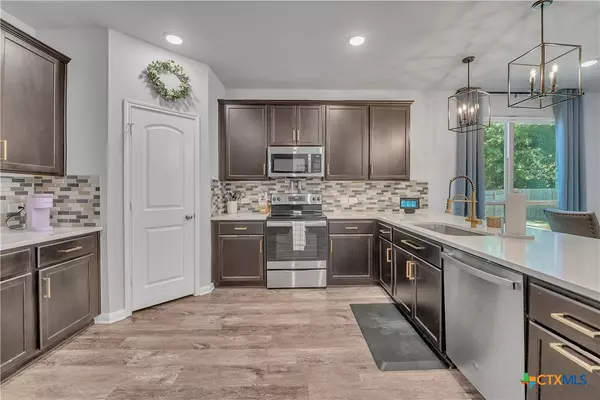
5010 Fallen Tree DR Temple, TX 76502
4 Beds
5 Baths
3,501 SqFt
UPDATED:
Key Details
Property Type Single Family Home
Sub Type Single Family Residence
Listing Status Active
Purchase Type For Sale
Square Footage 3,501 sqft
Price per Sqft $171
Subdivision Bend
MLS Listing ID 595591
Style None
Bedrooms 4
Full Baths 4
Half Baths 1
Construction Status Resale
HOA Y/N No
Year Built 2020
Lot Size 0.318 Acres
Acres 0.318
Property Sub-Type Single Family Residence
Property Description
Location
State TX
County Bell
Direction Southwest
Interior
Interior Features Ceiling Fan(s), Chandelier, Double Vanity, Entrance Foyer, Game Room, Garden Tub/Roman Tub, High Ceilings, Primary Downstairs, Multiple Living Areas, Main Level Primary, Stone Counters, Recessed Lighting, Smart Home, Separate Shower, Smart Thermostat, Tub Shower, Vanity, Walk-In Closet(s), Window Treatments, Kitchen/Family Room Combo, Kitchen/Dining Combo
Heating Central
Cooling Central Air
Flooring Carpet, Tile, Vinyl
Fireplaces Type None
Fireplace No
Appliance Dishwasher, Electric Range, Disposal, Some Electric Appliances, Microwave, Range, Water Softener Owned
Laundry Washer Hookup, Electric Dryer Hookup, Laundry in Utility Room, Main Level, Laundry Room
Exterior
Exterior Feature Covered Patio, Other, Patio, Private Yard, Security Lighting, See Remarks
Parking Features Attached, Door-Multi, Garage Faces Front, Garage
Garage Spaces 3.0
Garage Description 3.0
Fence Back Yard, Privacy, Wood
Pool Fiberglass, In Ground, Private, Pool/Spa Combo, Waterfall
Community Features None
Utilities Available Cable Available, Electricity Available, High Speed Internet Available, Phone Available, Trash Collection Public, Underground Utilities
View Y/N No
Water Access Desc Public
View None
Roof Type Composition,Shingle
Porch Covered, Patio, Refrigerator
Private Pool Yes
Building
Faces Southwest
Story 2
Entry Level Two
Foundation Slab
Sewer Public Sewer
Water Public
Architectural Style None
Level or Stories Two
Construction Status Resale
Schools
Elementary Schools Raye-Allen Elementary
Middle Schools Bonham Middle School
High Schools Temple High School
School District Temple Isd
Others
Tax ID 491362
Security Features Smoke Detector(s),Security Lights
Acceptable Financing Cash, Conventional, FHA, VA Loan
Listing Terms Cash, Conventional, FHA, VA Loan







