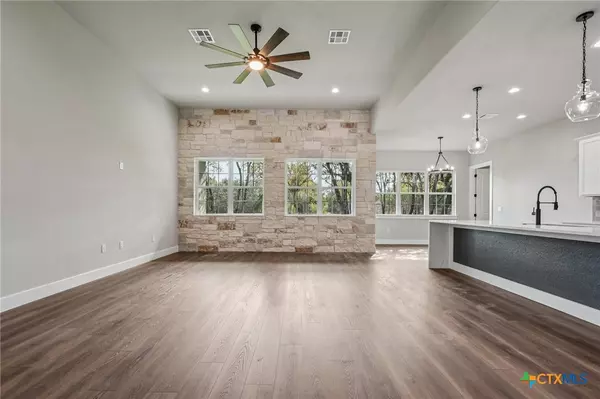
242 Sunday DR Burnet, TX 78611
4 Beds
3 Baths
2,297 SqFt
UPDATED:
Key Details
Property Type Single Family Home
Sub Type Single Family Residence
Listing Status Active
Purchase Type For Sale
Square Footage 2,297 sqft
Price per Sqft $260
Subdivision Ranch At Delaware Creek
MLS Listing ID 595282
Style Contemporary/Modern,Hill Country
Bedrooms 4
Full Baths 3
Construction Status Resale
HOA Fees $145/qua
HOA Y/N Yes
Year Built 2025
Lot Size 0.340 Acres
Acres 0.34
Property Sub-Type Single Family Residence
Property Description
Location
State TX
County Burnet
Interior
Interior Features Ceiling Fan(s), Double Vanity, Entrance Foyer, Garden Tub/Roman Tub, High Ceilings, Home Office, Recessed Lighting, Split Bedrooms, See Remarks, Soaking Tub, Separate Shower, Vaulted Ceiling(s), Walk-In Closet(s), Breakfast Area, Eat-in Kitchen, Granite Counters, Kitchen Island, Kitchen/Family Room Combo, Pantry, Solid Surface Counters
Heating Central, Electric
Cooling Central Air, Electric
Flooring Carpet Free, Tile, Vinyl
Fireplaces Number 1
Fireplaces Type None
Fireplace No
Appliance Dishwasher, Electric Range, Electric Water Heater, Disposal, Microwave, Range Hood, Washer, Range
Laundry Washer Hookup, Electric Dryer Hookup, Laundry in Utility Room, Main Level, Laundry Room
Exterior
Exterior Feature Porch
Garage Spaces 2.0
Garage Description 2.0
Fence None
Pool None
Community Features None, Street Lights, Sidewalks
Utilities Available Electricity Available, Trash Collection Public
View Y/N No
Water Access Desc Public
View None
Roof Type Composition,Shingle
Porch Covered, Porch
Building
Story 1
Entry Level One
Foundation Slab
Sewer Public Sewer
Water Public
Architectural Style Contemporary/Modern, Hill Country
Level or Stories One
Construction Status Resale
Schools
School District Burnet Consolidated Isd
Others
HOA Name Ranch at Delaware Creek HOA
Tax ID 074101
Acceptable Financing Cash, Conventional, FHA, USDA Loan, VA Loan
Listing Terms Cash, Conventional, FHA, USDA Loan, VA Loan







