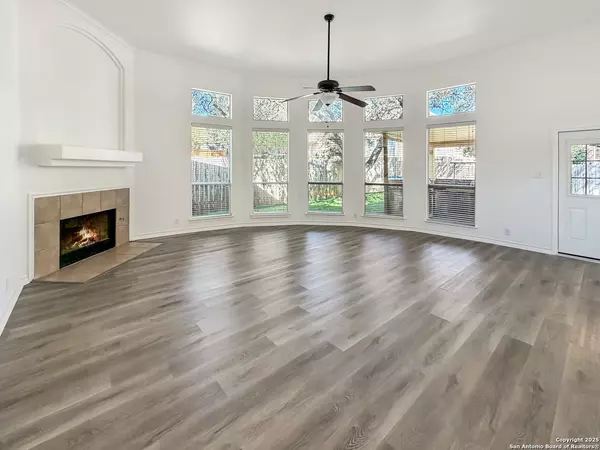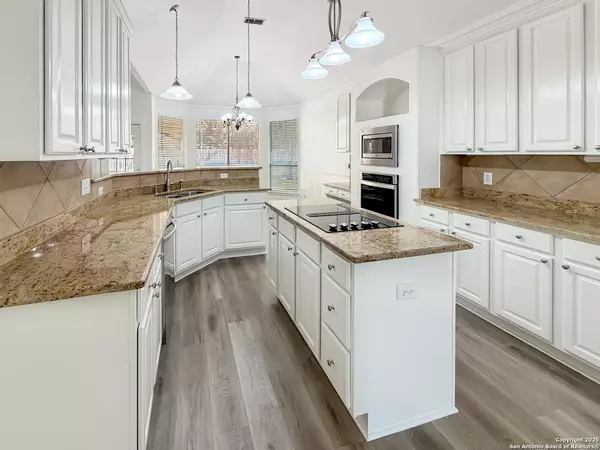
24208 BEAR MTN San Antonio, TX 78258
4 Beds
3 Baths
2,484 SqFt
UPDATED:
Key Details
Property Type Single Family Home, Other Rentals
Sub Type Residential Rental
Listing Status Active
Purchase Type For Rent
Square Footage 2,484 sqft
Subdivision Mountain Lodge
MLS Listing ID 1914106
Style One Story
Bedrooms 4
Full Baths 3
Year Built 2000
Lot Size 8,276 Sqft
Property Sub-Type Residential Rental
Property Description
Location
State TX
County Bexar
Area 1801
Rooms
Master Bathroom Main Level 14X12 Tub/Shower Separate, Separate Vanity
Master Bedroom Main Level 18X16 Split, DownStairs, Sitting Room, Walk-In Closet, Ceiling Fan, Full Bath
Bedroom 2 Main Level 12X12
Bedroom 3 Main Level 12X11
Bedroom 4 Main Level 12X12
Living Room Main Level 19X21
Dining Room Main Level 16X12
Kitchen Main Level 12X14
Interior
Heating Central
Cooling One Central
Flooring Vinyl
Fireplaces Type One
Inclusions Ceiling Fans, Chandelier, Dryer Connection, Cook Top, Self-Cleaning Oven, Microwave Oven, Disposal, Dishwasher, Water Softener (owned), Garage Door Opener
Exterior
Exterior Feature Stucco
Parking Features Two Car Garage, Side Entry, Oversized
Fence Patio Slab, Covered Patio, Bar-B-Que Pit/Grill, Gas Grill, Deck/Balcony, Privacy Fence, Sprinkler System, Double Pane Windows, Storage Building/Shed, Has Gutters, Mature Trees, Outdoor Kitchen
Pool None
Roof Type Heavy Composition
Building
Lot Description Corner, Mature Trees (ext feat), Level
Foundation Slab
Sewer Sewer System
Water Water System
Schools
Elementary Schools Tuscany Heights
Middle Schools Tejeda
High Schools Johnson
School District North East I.S.D.
Others
Pets Allowed Yes
Miscellaneous Owner-Manager







