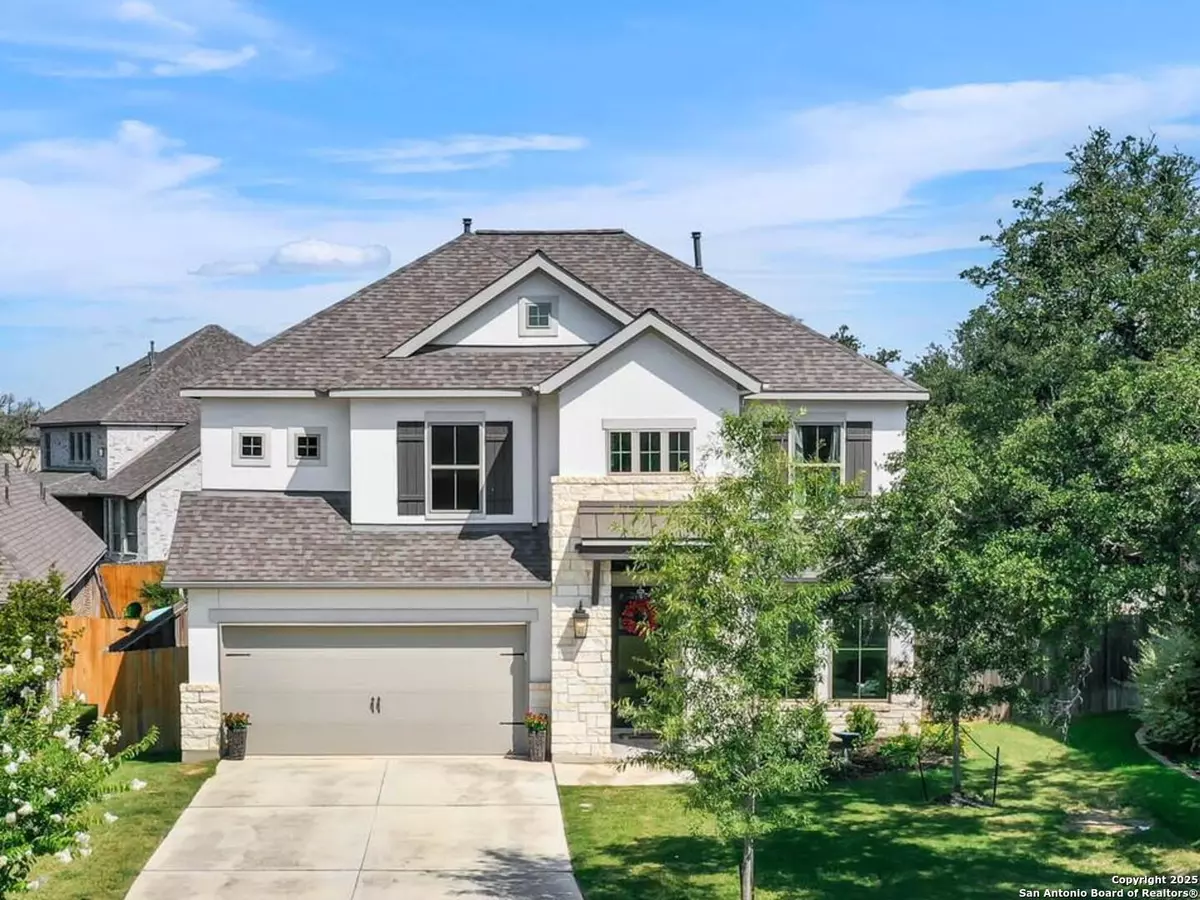
184 Cimarron Creek Boerne, TX 78006
4 Beds
4 Baths
2,695 SqFt
UPDATED:
Key Details
Property Type Single Family Home
Sub Type Single Residential
Listing Status Active
Purchase Type For Sale
Square Footage 2,695 sqft
Price per Sqft $206
Subdivision The Ranches At Creekside
MLS Listing ID 1907050
Style Two Story
Bedrooms 4
Full Baths 3
Half Baths 1
Construction Status Pre-Owned
HOA Fees $315/qua
HOA Y/N Yes
Year Built 2020
Annual Tax Amount $11,012
Tax Year 2024
Lot Size 9,496 Sqft
Property Sub-Type Single Residential
Property Description
Location
State TX
County Kendall
Area 2502
Rooms
Master Bathroom Main Level 11X11 Tub/Shower Separate, Garden Tub
Master Bedroom Main Level 15X13 DownStairs, Walk-In Closet, Ceiling Fan, Full Bath
Bedroom 2 2nd Level 12X10
Bedroom 3 2nd Level 11X11
Bedroom 4 2nd Level 11X11
Living Room Main Level 16X19
Dining Room Main Level 11X12
Kitchen Main Level 11X15
Study/Office Room Main Level 12X10
Interior
Heating Central
Cooling One Central
Flooring Carpeting, Ceramic Tile
Inclusions Ceiling Fans, Chandelier, Washer Connection, Dryer Connection, Built-In Oven, Self-Cleaning Oven, Microwave Oven, Gas Cooking, Disposal, Dishwasher, Vent Fan, Smoke Alarm, Security System (Leased), Pre-Wired for Security, Garage Door Opener, Plumb for Water Softener, Carbon Monoxide Detector
Heat Source Natural Gas
Exterior
Exterior Feature Covered Patio, Privacy Fence, Sprinkler System
Parking Features Two Car Garage, Attached
Pool None
Amenities Available Controlled Access, Pool, Clubhouse, Park/Playground, Jogging Trails
Roof Type Composition
Private Pool N
Building
Foundation Slab
Sewer Sewer System
Water Water System
Construction Status Pre-Owned
Schools
Elementary Schools Cibolo Creek
Middle Schools Voss Middle School
High Schools Boerne
School District Boerne
Others
Acceptable Financing Conventional, FHA, VA, TX Vet, Cash, USDA, Other
Listing Terms Conventional, FHA, VA, TX Vet, Cash, USDA, Other
Virtual Tour https://youtu.be/9BTT1KbO6Fw







