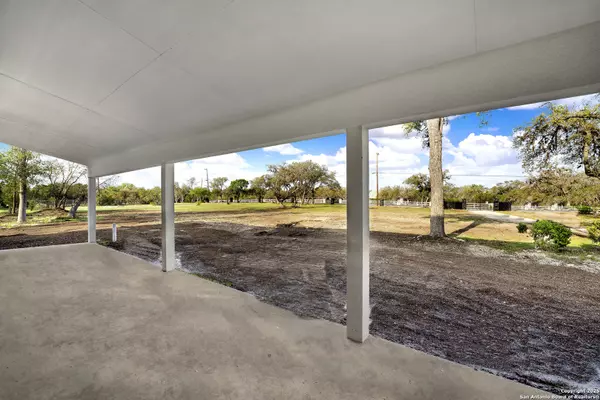
306 Rolling Oaks Ln San Antonio, TX 78253
5 Beds
6 Baths
4,800 SqFt
UPDATED:
Key Details
Property Type Single Family Home
Sub Type Single Residential
Listing Status Active
Purchase Type For Sale
Square Footage 4,800 sqft
Price per Sqft $184
Subdivision Rolling Oaks
MLS Listing ID 1898765
Style Two Story
Bedrooms 5
Full Baths 5
Half Baths 1
Construction Status New
HOA Y/N No
Year Built 1982
Annual Tax Amount $14,496
Tax Year 2025
Lot Size 4.052 Acres
Property Sub-Type Single Residential
Property Description
Location
State TX
County Bexar
Area 0104
Direction N
Rooms
Master Bathroom Main Level 10X14 Tub/Shower Separate
Master Bedroom Main Level 15X22 DownStairs, Walk-In Closet, Ceiling Fan, Full Bath
Bedroom 2 Main Level 12X13
Bedroom 3 2nd Level 13X14
Bedroom 4 2nd Level 14X13
Bedroom 5 2nd Level 13X12
Living Room Main Level 23X25
Kitchen Main Level 16X13
Family Room Main Level 22X20
Study/Office Room Main Level 10X10
Interior
Heating Central
Cooling Three+ Central
Flooring Unstained Concrete
Inclusions Washer Connection, Dryer Connection, Plumb for Water Softener
Heat Source Electric, Propane Owned
Exterior
Parking Features Three Car Garage, Detached
Pool In Ground Pool
Amenities Available None
Roof Type Metal
Private Pool Y
Building
Lot Description Cul-de-Sac/Dead End, Horses Allowed, 2 - 5 Acres, Mature Trees (ext feat), Level
Faces East
Foundation Slab
Sewer Septic
Construction Status New
Schools
Elementary Schools Edmund Lieck
Middle Schools Bernal
High Schools William Brennan
School District Northside
Others
Acceptable Financing Conventional, FHA, VA, 1st Seller Carry
Listing Terms Conventional, FHA, VA, 1st Seller Carry







