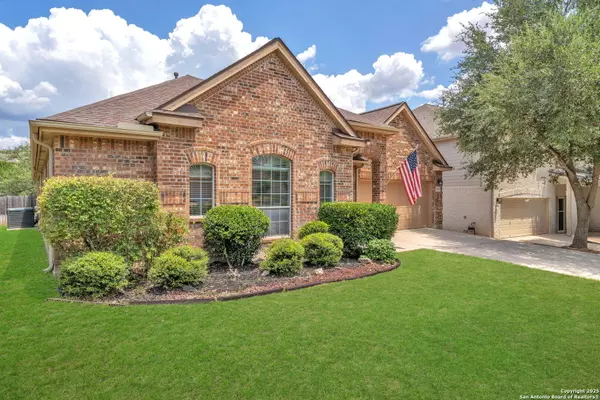20710 Meandering Circle San Antonio, TX 78258
4 Beds
3 Baths
2,987 SqFt
Open House
Sat Aug 23, 11:00am - 3:00pm
UPDATED:
Key Details
Property Type Single Family Home
Sub Type Single Residential
Listing Status Active
Purchase Type For Sale
Square Footage 2,987 sqft
Price per Sqft $163
Subdivision Peak At Promontory
MLS Listing ID 1893877
Style One Story
Bedrooms 4
Full Baths 2
Half Baths 1
Construction Status Pre-Owned
HOA Fees $625/ann
HOA Y/N Yes
Year Built 2005
Annual Tax Amount $10,873
Tax Year 2024
Lot Size 9,626 Sqft
Property Sub-Type Single Residential
Property Description
Location
State TX
County Bexar
Area 1801
Rooms
Master Bathroom Main Level 12X14 Tub/Shower Separate, Separate Vanity, Double Vanity, Garden Tub
Master Bedroom Main Level 24X18 Walk-In Closet, Multi-Closets, Ceiling Fan, Full Bath
Bedroom 2 Main Level 15X11
Bedroom 3 Main Level 11X12
Bedroom 4 Main Level 11X13
Living Room Main Level 18X20
Kitchen Main Level 23X17
Interior
Heating Central
Cooling One Central
Flooring Carpeting, Ceramic Tile
Inclusions Ceiling Fans, Washer Connection, Dryer Connection, Microwave Oven, Stove/Range, Gas Cooking, Disposal, Dishwasher, Smoke Alarm
Heat Source Natural Gas
Exterior
Exterior Feature Patio Slab, Deck/Balcony, Privacy Fence, Has Gutters, Mature Trees
Parking Features Two Car Garage, Attached
Pool None
Amenities Available Controlled Access, Pool, Park/Playground
Roof Type Composition
Private Pool N
Building
Foundation Slab
Water Water System
Construction Status Pre-Owned
Schools
Elementary Schools Wilderness Oak Elementary
Middle Schools Lopez
High Schools Ronald Reagan
School District North East I.S.D.
Others
Miscellaneous None/not applicable
Acceptable Financing Conventional, FHA, VA, Other
Listing Terms Conventional, FHA, VA, Other





