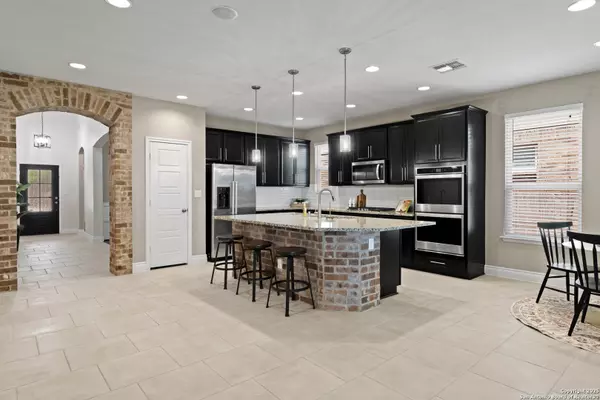12306 Bianca Mill Wy San Antonio, TX 78254
4 Beds
3 Baths
3,065 SqFt
UPDATED:
Key Details
Property Type Single Family Home, Other Rentals
Sub Type Residential Rental
Listing Status Active
Purchase Type For Rent
Square Footage 3,065 sqft
Subdivision Davis Ranch
MLS Listing ID 1889033
Style Two Story
Bedrooms 4
Full Baths 3
Year Built 2018
Lot Size 6,490 Sqft
Property Sub-Type Residential Rental
Property Description
Location
State TX
County Bexar
Area 0105
Rooms
Master Bathroom Main Level 8X14 Shower Only, Double Vanity
Master Bedroom Main Level 13X20 DownStairs, Walk-In Closet, Ceiling Fan
Bedroom 2 Main Level 13X13
Bedroom 3 2nd Level 11X13
Bedroom 4 2nd Level 11X13
Dining Room Main Level 12X12
Kitchen Main Level 12X14
Family Room Main Level 15X16
Interior
Heating Central
Cooling One Central
Flooring Carpeting, Ceramic Tile
Fireplaces Type Not Applicable
Inclusions Ceiling Fans, Washer Connection, Dryer Connection, Cook Top, Built-In Oven, Self-Cleaning Oven, Microwave Oven, Refrigerator, Disposal, Dishwasher, Water Softener (owned), Smoke Alarm, Gas Water Heater, Garage Door Opener, Whole House Fan, Double Ovens, Private Garbage Service
Exterior
Exterior Feature Brick, 3 Sides Masonry, Stone/Rock, Siding, Rock/Stone Veneer
Parking Features Two Car Garage
Fence Covered Patio, Privacy Fence, Sprinkler System, Double Pane Windows, Storage Building/Shed, Dog Run Kennel
Pool Fenced Pool, Other
Roof Type Composition
Building
Foundation Slab
Sewer Other
Water Other
Schools
Elementary Schools Tomlinson Elementary
Middle Schools Folks
High Schools Sotomayor High School
School District Northside
Others
Pets Allowed Yes
Miscellaneous Cluster Mail Box





