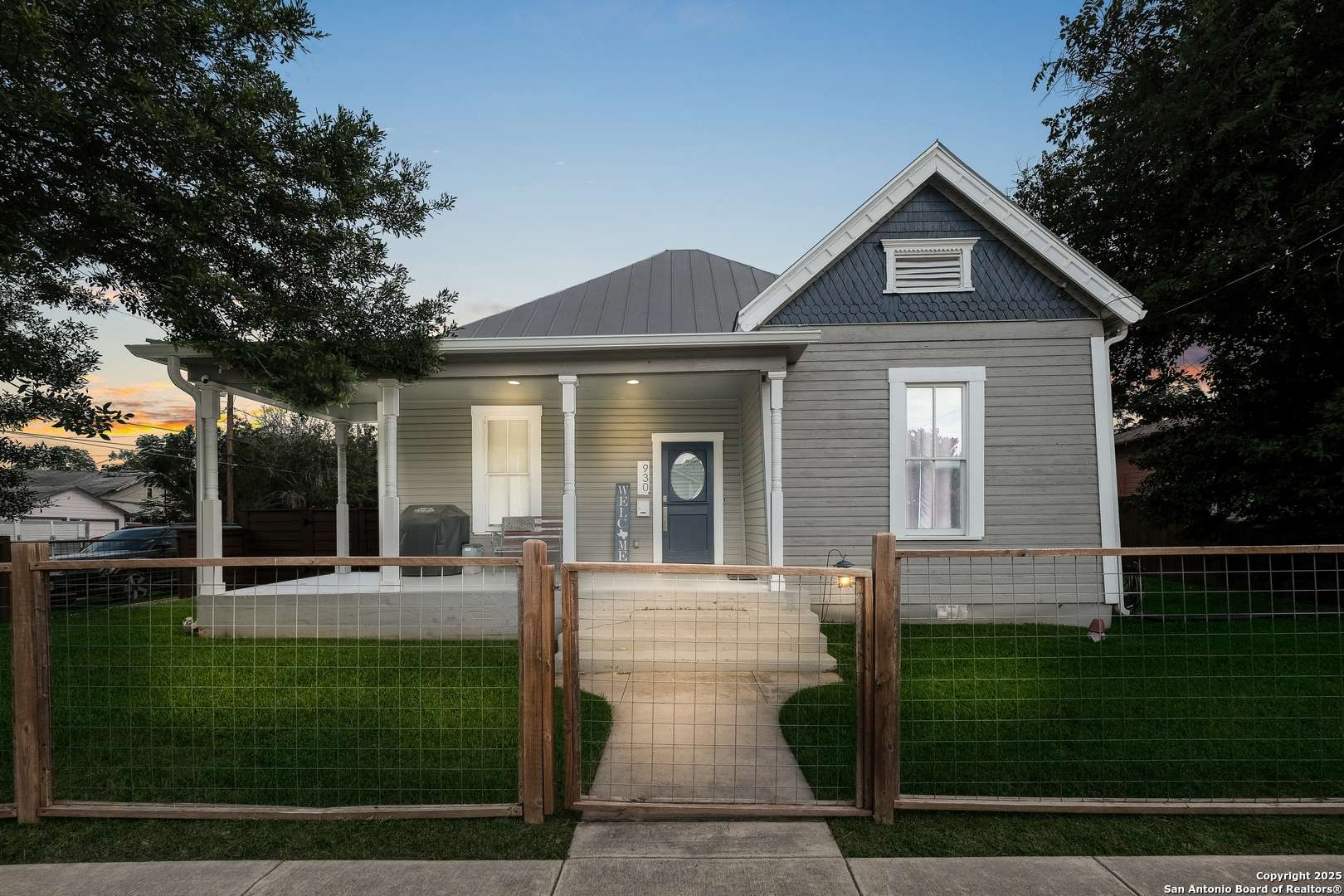930 Hays San Antonio, TX 78202
3 Beds
3 Baths
1,916 SqFt
UPDATED:
Key Details
Property Type Single Family Home
Sub Type Single Residential
Listing Status Active
Purchase Type For Sale
Square Footage 1,916 sqft
Price per Sqft $274
Subdivision Dignowity
MLS Listing ID 1884345
Style One Story
Bedrooms 3
Full Baths 3
Construction Status Pre-Owned
HOA Y/N No
Year Built 1915
Annual Tax Amount $12,259
Tax Year 2024
Lot Size 9,321 Sqft
Property Sub-Type Single Residential
Property Description
Location
State TX
County Bexar
Area 1200
Rooms
Master Bathroom Main Level 14X10 Tub/Shower Separate, Double Vanity
Master Bedroom Main Level 15X13 Split, DownStairs, Walk-In Closet, Ceiling Fan, Full Bath
Bedroom 2 Main Level 17X11
Bedroom 3 Main Level 12X12
Living Room Main Level 15X15
Dining Room Main Level 13X13
Kitchen Main Level 13X9
Interior
Heating Central
Cooling One Central
Flooring Carpeting, Ceramic Tile, Vinyl
Inclusions Washer Connection, Dryer Connection, Self-Cleaning Oven, Microwave Oven, Stove/Range, Disposal, Dishwasher, Ice Maker Connection, Smoke Alarm, Security System (Owned), Solid Counter Tops, City Garbage service
Heat Source Electric
Exterior
Exterior Feature Covered Patio, Privacy Fence, Mature Trees, Wire Fence
Parking Features Side Entry, None/Not Applicable
Pool None
Amenities Available Park/Playground, Sports Court, Basketball Court
Roof Type Metal
Private Pool N
Building
Lot Description Corner, City View, Mature Trees (ext feat), Level
Sewer Sewer System
Water Water System
Construction Status Pre-Owned
Schools
Elementary Schools Call District
Middle Schools Call District
High Schools Brackenridge
School District San Antonio I.S.D.
Others
Acceptable Financing Conventional, FHA, VA, Cash
Listing Terms Conventional, FHA, VA, Cash





