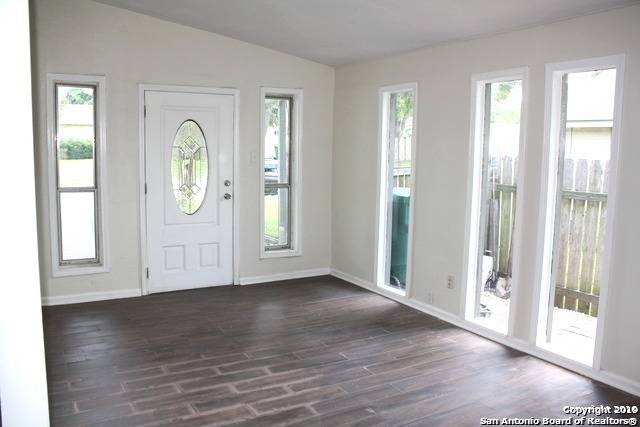144 Lost Forest Live Oak, TX 78233
3 Beds
2 Baths
1,402 SqFt
UPDATED:
Key Details
Property Type Single Family Home, Other Rentals
Sub Type Residential Rental
Listing Status Active
Purchase Type For Rent
Square Footage 1,402 sqft
Subdivision Live Oak Village
MLS Listing ID 1877715
Style One Story
Bedrooms 3
Full Baths 2
Year Built 1968
Lot Size 6,969 Sqft
Lot Dimensions 56x126
Property Sub-Type Residential Rental
Property Description
Location
State TX
County Bexar
Area 1600
Rooms
Master Bathroom Main Level 9X7 Shower Only, Single Vanity
Master Bedroom Main Level 16X11 Split, DownStairs, Walk-In Closet, Ceiling Fan, Full Bath
Bedroom 2 Main Level 13X11
Bedroom 3 Main Level 11X9
Living Room Main Level 13X12
Dining Room Main Level 13X12
Kitchen Main Level 22X8
Family Room Main Level 18X11
Interior
Heating Central
Cooling One Central
Flooring Carpeting, Ceramic Tile
Fireplaces Type Not Applicable
Inclusions Ceiling Fans, Chandelier, Washer Connection, Dryer Connection, Self-Cleaning Oven, Microwave Oven, Stove/Range, Refrigerator, Disposal, Dishwasher, Ice Maker Connection, Smoke Alarm, Gas Water Heater
Exterior
Exterior Feature Asbestos Shingle, Brick
Parking Features None/Not Applicable
Fence Patio Slab, Covered Patio, Privacy Fence, Mature Trees
Pool None
Roof Type Composition
Building
Lot Description Level
Foundation Slab
Sewer Sewer System
Water Water System
Schools
Elementary Schools Ed Franz
Middle Schools Kitty Hawk
High Schools Judson
School District Judson
Others
Pets Allowed Yes
Miscellaneous Broker-Manager





