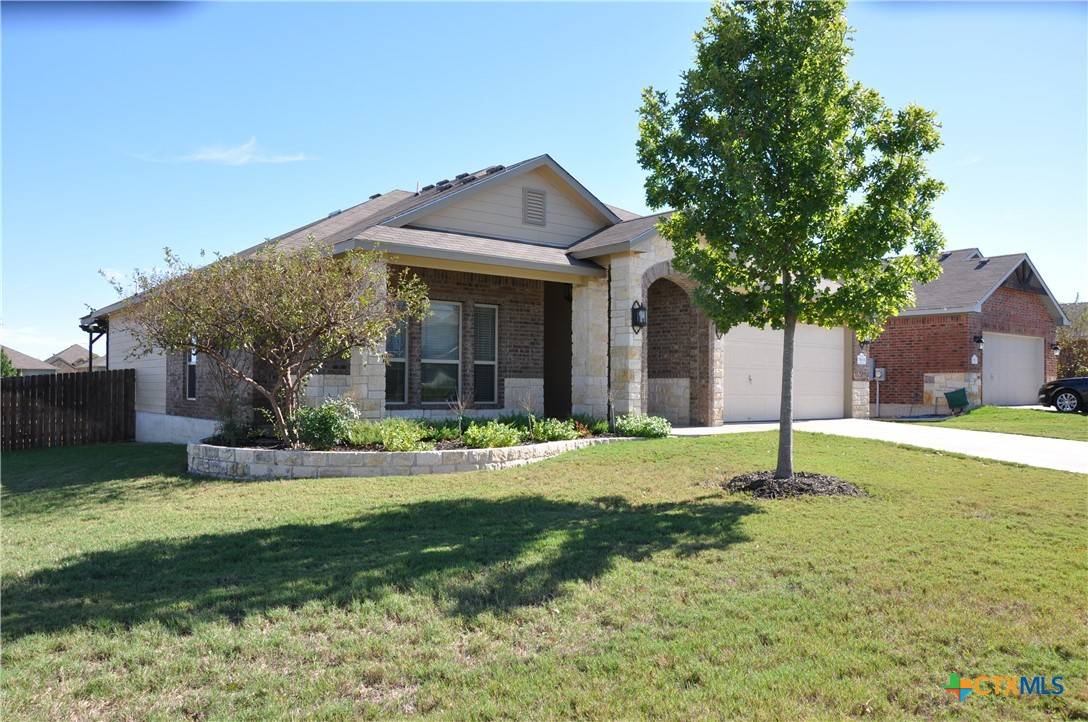5603 Drury LN Temple, TX 76502
3 Beds
2 Baths
1,506 SqFt
UPDATED:
Key Details
Property Type Single Family Home
Sub Type Single Family Residence
Listing Status Active
Purchase Type For Rent
Square Footage 1,506 sqft
Subdivision Wyndham Hill Add Ph V
MLS Listing ID 583970
Style Traditional
Bedrooms 3
Full Baths 2
HOA Y/N Yes
Year Built 2016
Lot Size 7,331 Sqft
Acres 0.1683
Property Sub-Type Single Family Residence
Property Description
Location
State TX
County Bell
Interior
Interior Features Crown Molding, Double Vanity, High Ceilings, Separate Shower, Walk-In Closet(s), Breakfast Bar, Granite Counters, Kitchen/Family Room Combo, Kitchen/Dining Combo, Pantry
Heating Central, Electric
Cooling Central Air, 1 Unit
Flooring Carpet, Tile
Fireplaces Type None
Fireplace No
Appliance Dishwasher, Electric Range, Electric Water Heater, Disposal, Microwave, Range
Laundry Main Level, Laundry Room
Exterior
Exterior Feature Private Yard
Parking Features Attached, Garage, Garage Door Opener
Garage Spaces 2.0
Garage Description 2.0
Fence Privacy, Wood, Wrought Iron
Pool Community, None
Community Features Other, Playground, See Remarks, Community Pool
Utilities Available Electricity Available, Water Available
View Y/N No
Water Access Desc Public
View None
Roof Type Composition,Shingle
Accessibility None
Building
Story 1
Entry Level One
Foundation Slab
Sewer Public Sewer
Water Public
Architectural Style Traditional
Level or Stories One
Schools
Elementary Schools Academy Elementary School
Middle Schools Academy Middle School
High Schools Academy High School
School District Academy Isd
Others
Tax ID 470541
Pets Allowed Breed Restrictions, Cats OK, Dogs OK, Size Limit, Yes






