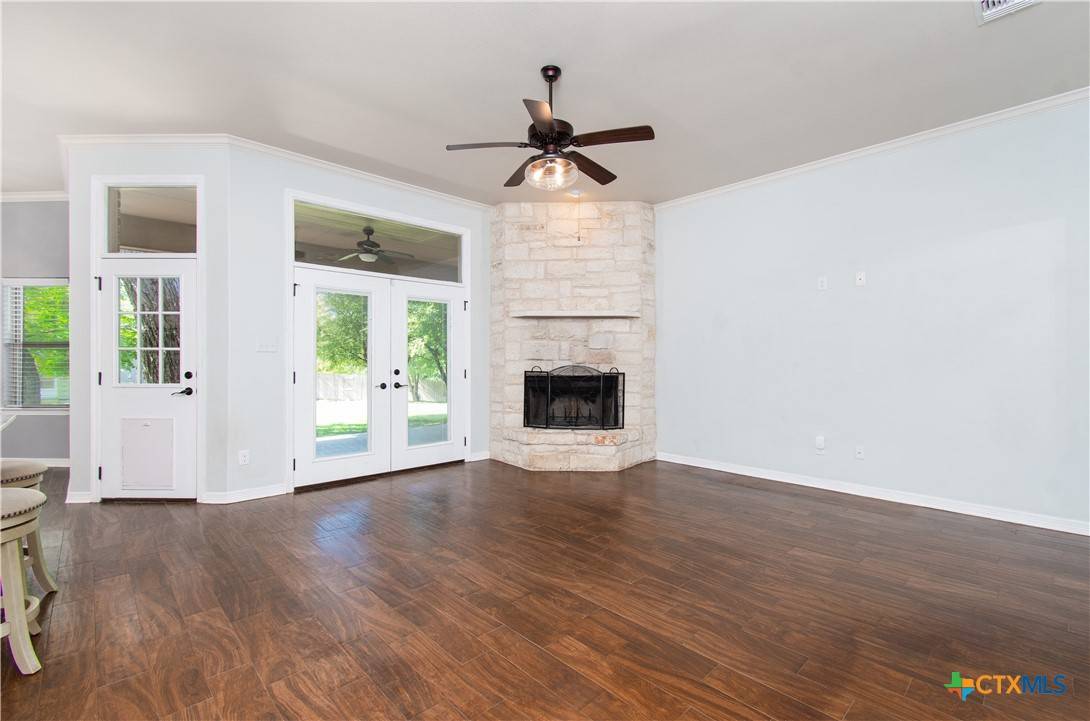835 Ridgeoak DR Belton, TX 76513
4 Beds
3 Baths
2,031 SqFt
UPDATED:
Key Details
Property Type Single Family Home
Sub Type Single Family Residence
Listing Status Active
Purchase Type For Sale
Square Footage 2,031 sqft
Price per Sqft $216
Subdivision The Ranch At Woodland Trails P
MLS Listing ID 580315
Style Traditional
Bedrooms 4
Full Baths 2
Half Baths 1
Construction Status Resale
HOA Fees $500/ann
HOA Y/N Yes
Year Built 2015
Lot Size 0.526 Acres
Acres 0.5259
Property Sub-Type Single Family Residence
Property Description
Location
State TX
County Bell
Interior
Interior Features Built-in Features, Ceiling Fan(s), Double Vanity, High Ceilings, Multiple Closets, Pull Down Attic Stairs, Split Bedrooms, Separate Shower, Walk-In Closet(s), Custom Cabinets, Granite Counters, Kitchen Island, Kitchen/Family Room Combo, Kitchen/Dining Combo, Pantry, Solid Surface Counters
Heating Central, Electric, Heat Pump
Cooling Central Air, Electric, Heat Pump, 1 Unit
Flooring Carpet, Ceramic Tile
Fireplaces Number 1
Fireplaces Type Living Room, Wood Burning
Fireplace Yes
Appliance Dishwasher, Electric Cooktop, Electric Water Heater, Disposal, Microwave, Refrigerator, Water Heater, Cooktop
Laundry Washer Hookup, Electric Dryer Hookup, Laundry Room
Exterior
Exterior Feature Covered Patio, Porch, Private Yard, Rain Gutters, Storage
Parking Features Garage, Garage Faces Side
Garage Spaces 2.0
Garage Description 2.0
Fence Privacy, Wood
Pool None
Community Features Other, See Remarks
Utilities Available Trash Collection Private
View Y/N No
Water Access Desc Public
View None
Roof Type Composition,Shingle
Porch Covered, Patio, Porch
Building
Story 1
Entry Level One
Foundation Slab
Sewer Aerobic Septic
Water Public
Architectural Style Traditional
Level or Stories One
Additional Building Greenhouse, Storage
Construction Status Resale
Schools
School District Belton Isd
Others
Tax ID 458705
Security Features Smoke Detector(s)
Acceptable Financing Cash, Conventional, FHA, VA Loan
Listing Terms Cash, Conventional, FHA, VA Loan






