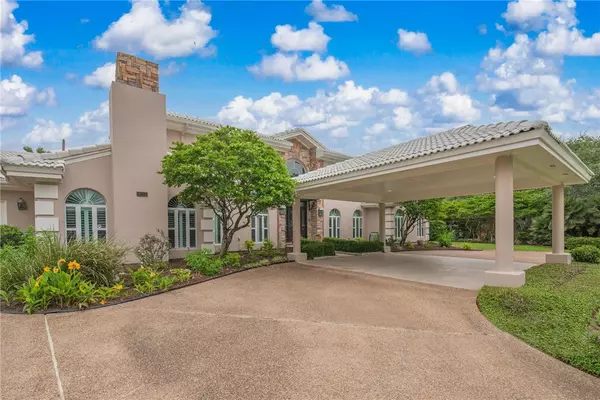8018 SAINT LAURENT Corpus Christi, TX 78414
5 Beds
5 Baths
4,203 SqFt
UPDATED:
Key Details
Property Type Single Family Home
Sub Type Detached
Listing Status Active
Purchase Type For Sale
Square Footage 4,203 sqft
Price per Sqft $159
Subdivision Kings Crossing Unit 1 Ph 1
MLS Listing ID 459035
Style Mediterranean,Traditional
Bedrooms 5
Full Baths 3
Half Baths 2
HOA Fees $366/ann
HOA Y/N Yes
Year Built 1991
Lot Size 0.520 Acres
Acres 0.52
Property Sub-Type Detached
Property Description
Location
State TX
County Nueces
Community Gutter(S)
Interior
Interior Features Wet Bar, Central Vacuum, Home Office, Jetted Tub, Open Floorplan, Other, Split Bedrooms, Cable TV, Window Treatments, Additional Living Quarters, Breakfast Bar, Ceiling Fan(s), Kitchen Island
Heating Heat Pump
Cooling Heat Pump, Central Air
Flooring Carpet, Hardwood, Other, Tile
Fireplaces Type Gas Log, Wood Burning
Fireplace Yes
Appliance Dishwasher, Electric Cooktop, Electric Oven, Electric Range, Disposal, Microwave, Range Hood, Multiple Water Heaters
Laundry Washer Hookup, Dryer Hookup
Exterior
Exterior Feature Sprinkler/Irrigation, Rain Gutters, Sport Court
Parking Features Attached, Covered, Front Entry, Garage, Garage Door Opener, Porte-Cochere, Rear/Side/Off Street
Garage Spaces 3.0
Garage Description 3.0
Fence Other
Pool None
Community Features Gutter(s)
Utilities Available Natural Gas Available, Sewer Available, Water Available
Amenities Available Other
Roof Type Concrete,Tile
Porch Covered, Open, Patio
Total Parking Spaces 8
Building
Lot Description Interior Lot, Landscaped, Other
Story 2
Entry Level Two
Foundation Slab
Sewer Public Sewer
Water Public
Architectural Style Mediterranean, Traditional
Level or Stories Two
Schools
Elementary Schools Mireles
Middle Schools Kaffie
High Schools Veterans Memorial
School District Corpus Christi Isd
Others
HOA Fee Include Other
Tax ID 394200200110
Security Features Security System Owned,Security System,Smoke Detector(s)
Acceptable Financing Cash, Conventional, VA Loan
Listing Terms Cash, Conventional, VA Loan
Virtual Tour https://www.propertypanorama.com/instaview/cor/459035






