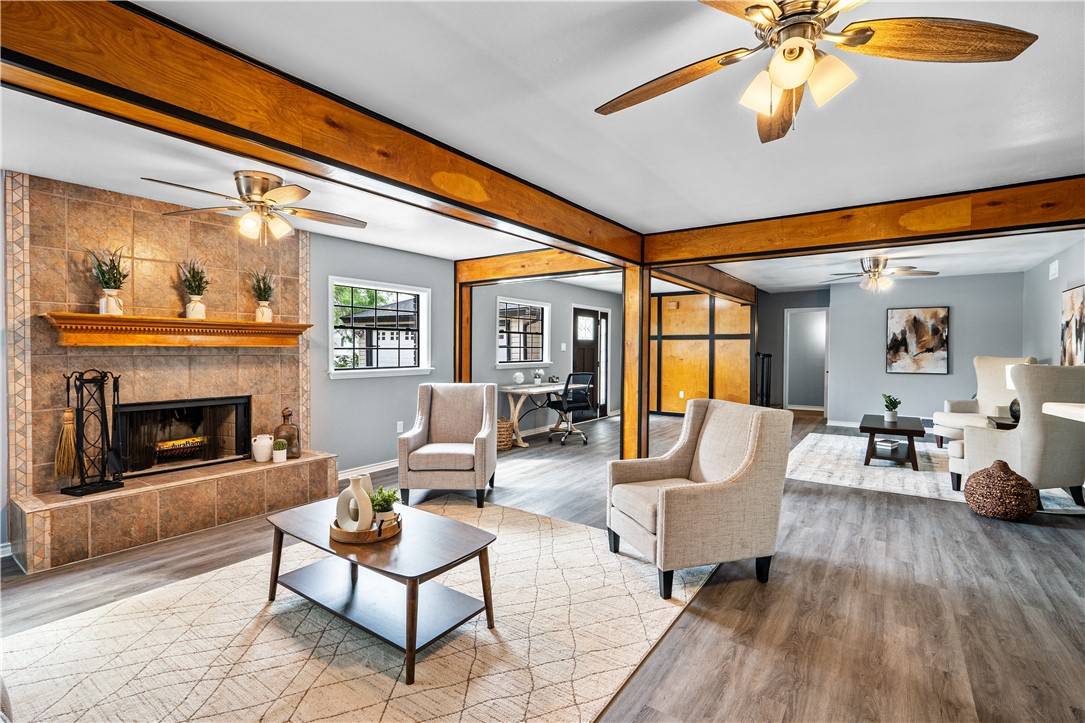10946 Birdwood Corpus Christi, TX 78410
4 Beds
2 Baths
2,784 SqFt
UPDATED:
Key Details
Property Type Single Family Home
Sub Type Detached
Listing Status Active
Purchase Type For Sale
Square Footage 2,784 sqft
Price per Sqft $143
Subdivision Jackson Place
MLS Listing ID 458748
Bedrooms 4
Full Baths 2
HOA Y/N No
Year Built 1961
Lot Size 0.280 Acres
Acres 0.28
Property Sub-Type Detached
Property Description
The downstairs layout includes a large living room with an open feel, complemented by a functional serving bar just off the kitchen—ideal for casual meals or entertaining. The kitchen has been updated with modern fixtures and countertops, creating a clean and efficient workspace.
Outside, a wood deck overlooks the expansive backyard, providing room for outdoor dining, recreation, or future landscaping projects. The lot offers ample space for pets, play, or storage, with mature trees lining the back of the property.
Additional highlights include a dedicated laundry area, updated bathrooms, and a long driveway with space for multiple vehicles. This home blends modern updates with a practical floorplan, making it adaptable for a variety of living needs.
Location
State TX
County Nueces
Community Short Term Rental Allowed, Gutter(S)
Interior
Interior Features Wet Bar, Window Treatments, Breakfast Bar, Ceiling Fan(s), Kitchen Island
Heating Gas, Heat Pump, Central, Electric
Cooling Electric, Gas, Heat Pump, Central Air
Flooring Laminate, Tile
Fireplaces Type Wood Burning
Fireplace Yes
Appliance Double Oven, Dishwasher, Electric Oven, Electric Range, Free-Standing Range, Disposal, Microwave, Refrigerator, Range Hood, Multiple Water Heaters
Laundry Washer Hookup, Dryer Hookup
Exterior
Exterior Feature Deck, Garden, Rain Gutters
Parking Features Concrete, Garage, RV Access/Parking
Garage Spaces 2.0
Garage Description 2.0
Fence Wood
Pool None
Community Features Short Term Rental Allowed, Gutter(s)
Utilities Available Natural Gas Available, Overhead Utilities, Sewer Available, Water Available
Roof Type Shingle
Accessibility Visitor Bathroom
Porch Deck, Open
Building
Lot Description Corner Lot
Story 2
Entry Level Two
Foundation Slab
Sewer Public Sewer
Water Public
Level or Stories Two
Schools
Elementary Schools Calallen
Middle Schools Calallen
High Schools Calallen
School District Calallen Isd
Others
Tax ID 374100010200
Acceptable Financing Cash, Conventional, FHA, Other, Texas Vet, VA Loan
Listing Terms Cash, Conventional, FHA, Other, Texas Vet, VA Loan
Virtual Tour https://www.propertypanorama.com/instaview/cor/458748






